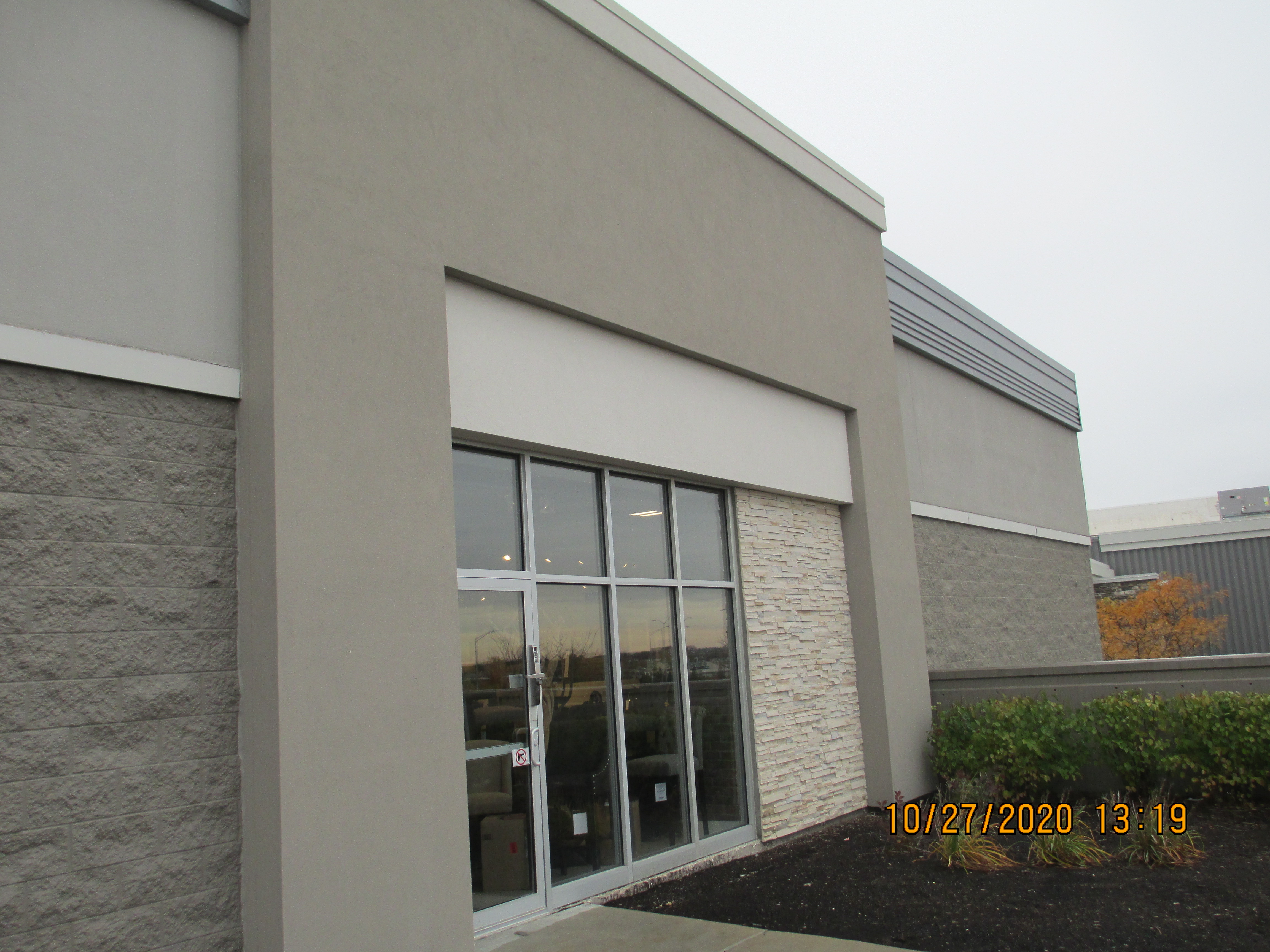Commercial building project in Downers Grove, Illinois

This project entailed the exterior remodeling of a one story retail building.
The structure was 12" load bearing CMU walls with EIFS cladding and existing steel bar joist and steel roof deck.
The challange of this project was the short design time of the tubular reinforcing for the new 12 foot by 12 foot opening in the existing load bearing shear wall.